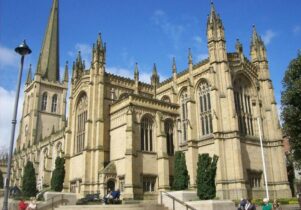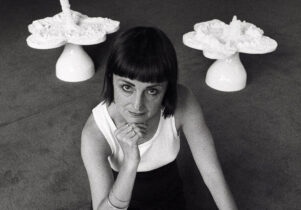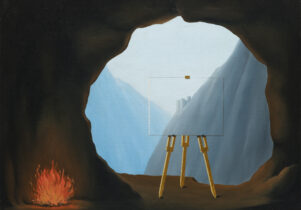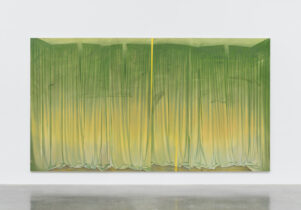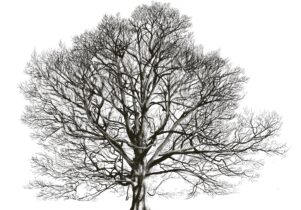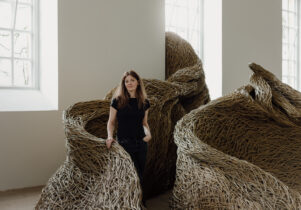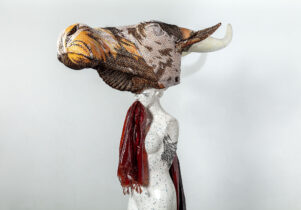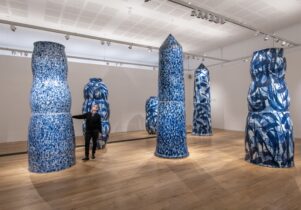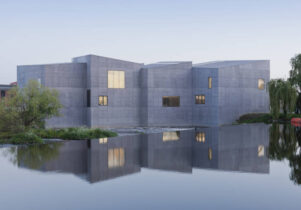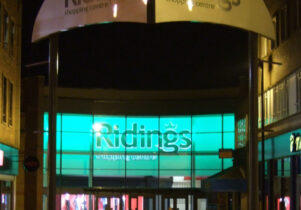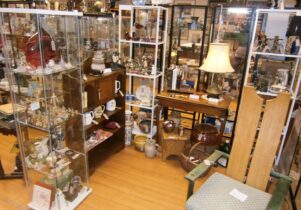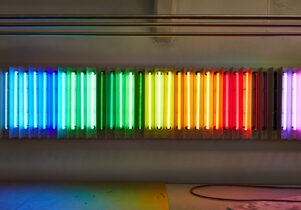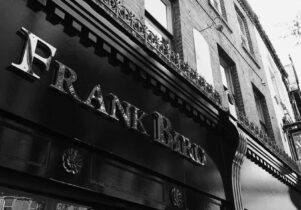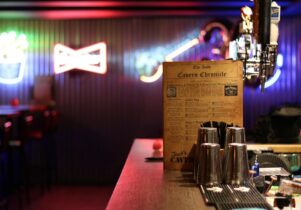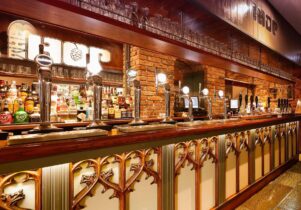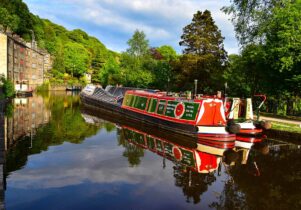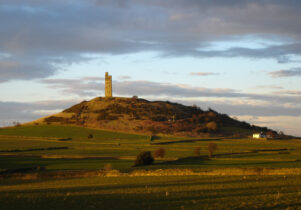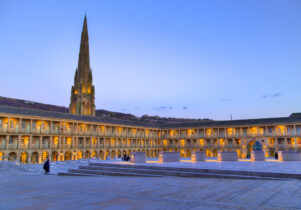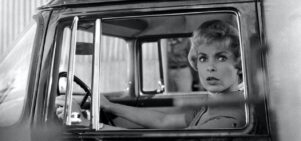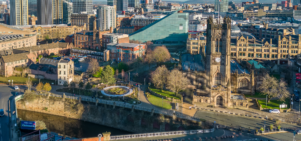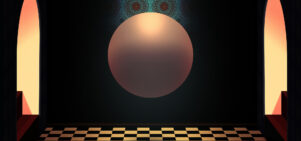The Chantry Chapel of St Mary the Virgin
Polly Checkland Harding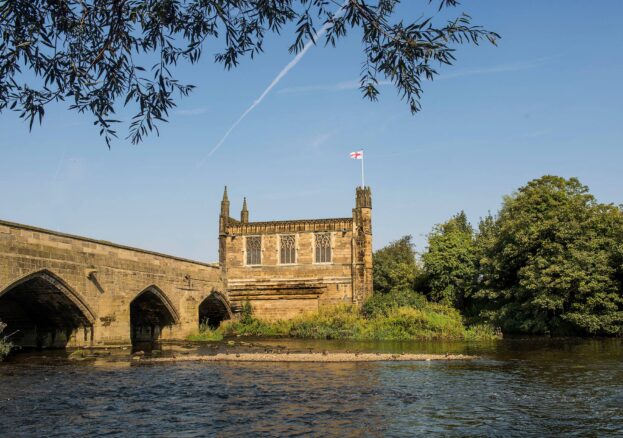
The Chantry Chapel of St Mary the Virgin, Wakefield is a truly fascinating building – one of only three surviving bridge chapels in England and, together with the bridge, a scheduled ancient monument and Grade I listed building. It was built in the mid-14th century when the original wooden bridge across the River Calder was replaced with a stone version, and was first used as a mass house; a place where priests chanted prayers for the souls of the dead to help speed their passage through purgatory. The chapel itself was keyed into the stonework of the bridge, so that if it fell, the structure would be significantly weakened. Today, only the medieval base of the chapel remains, after the upper parts were rebuilt from 1847 to 1848 – now open to visitors on public holidays and national heritage open days, and for groups by appointment.
From around 1545 until the first part of the 19th century, the chapel was given over to secular uses, operating as a corn merchants office, newsroom and cheesecake shop over the years. The 1830s and ‘40s, however, saw a Catholic revival – including a particular interest in the Gothic architecture of medieval churches, which was believed at the time to encapsulate God’s true style. This led the Yorkshire Architectural Society to reclaim the church, deciding not to preserve the original building, but choosing instead to appoint George Gilbert Scott, the Gothic revival architect responsible for designing or altering over 800 buildings, to design a new space for worship above the medieval crypt. The original chapel was constructed from extremely hard-wearing local stone; after over 650 years of heavy rains and flooding from the river below, the base of the structure survives in good repair. By contrast, Scott’s new frontage was already crumbling very badly by 1900, and in need of restoration.
Inside the chapel, there are only four stained glass windows at the east end, one of which was added after the other three; the flesh tones of the people in it and the sharp contrasting colours are at odds with the original set. The Yorkshire Architectural Society never raised enough money for the new chapel, so that the other windows remained plain glass. The crypt below and staircase that leads down to it are what remains of the medieval structure, with the addition of Victorian floor tiles, a fireplace and sink. Visit this incredible building equipped with the knowledge of its history – and look out for the carved heads on either side of the windows outside, each of which is based on a modern figure connected with the church.
